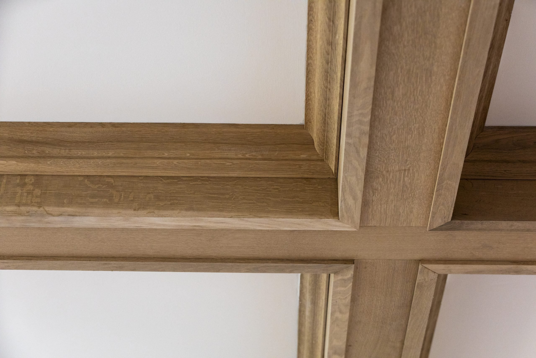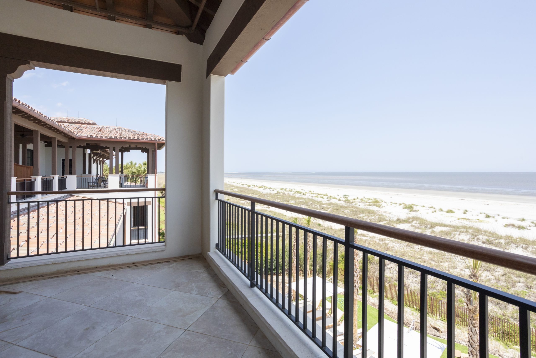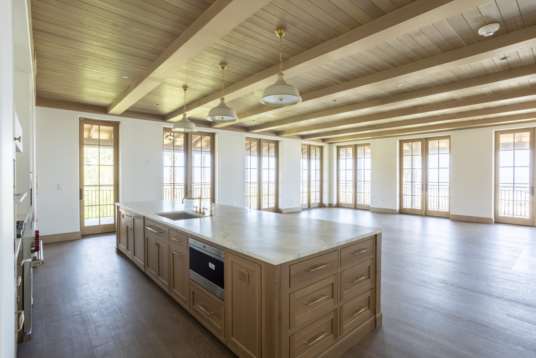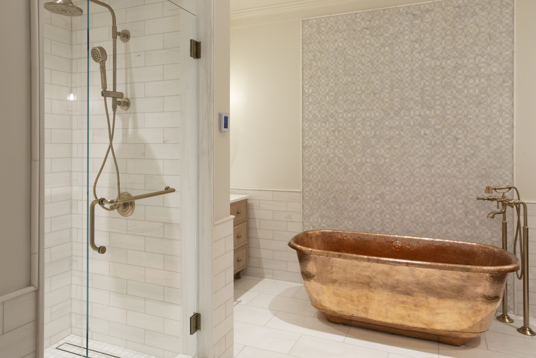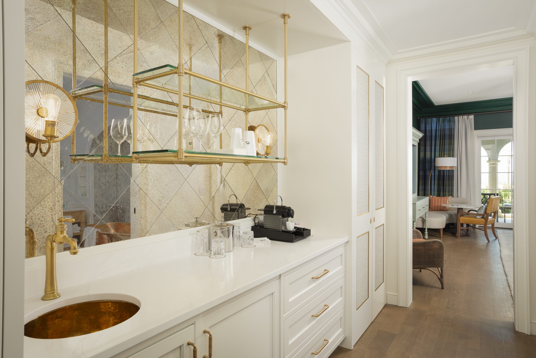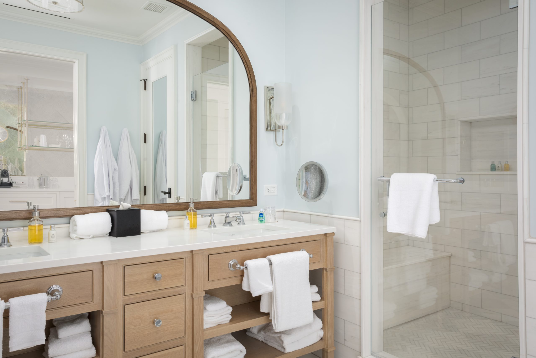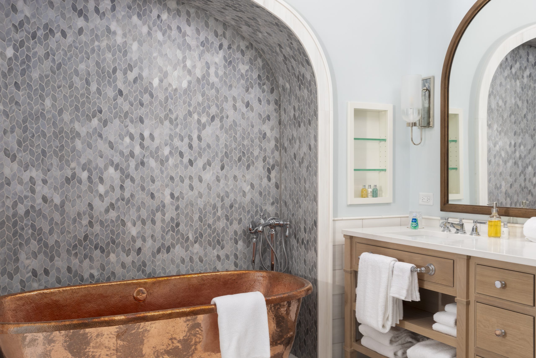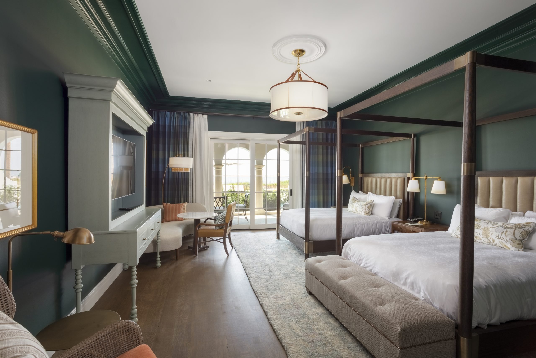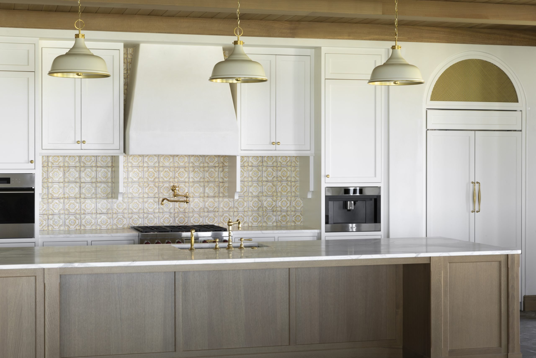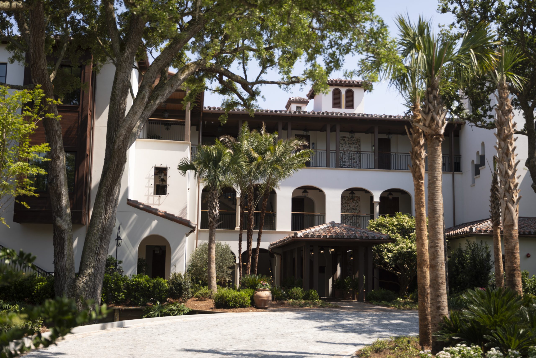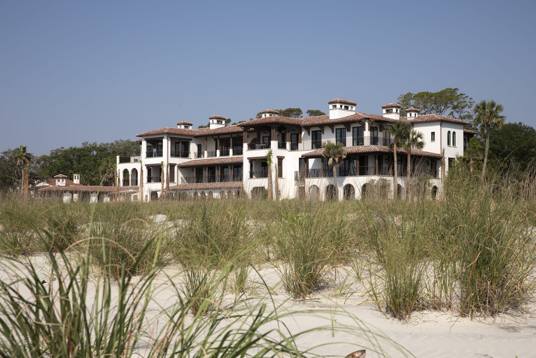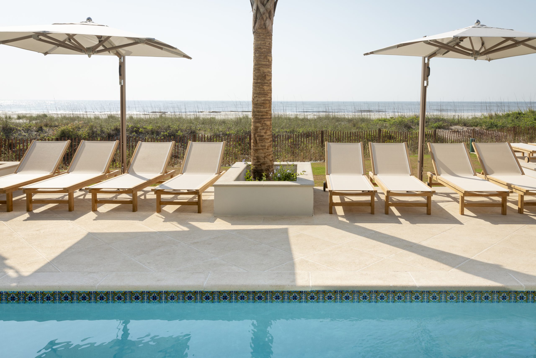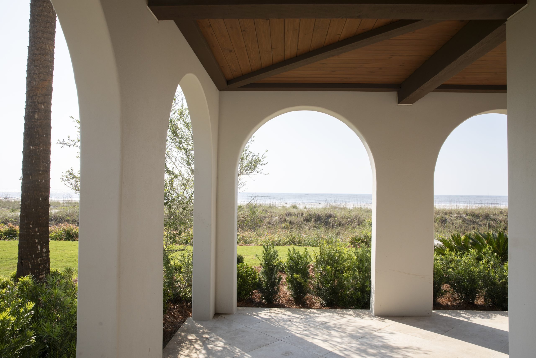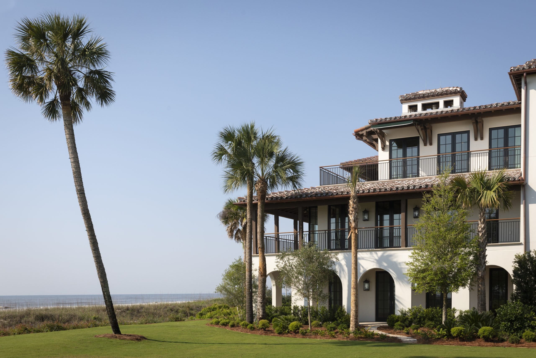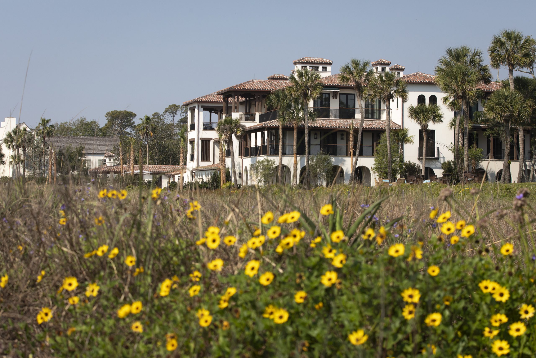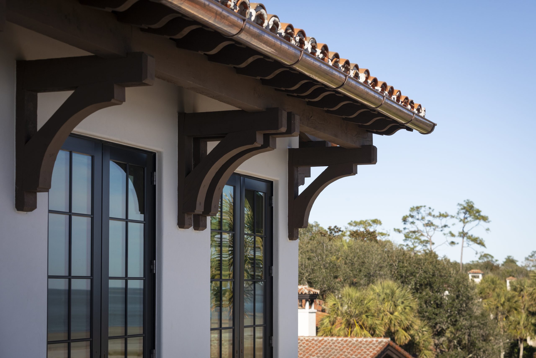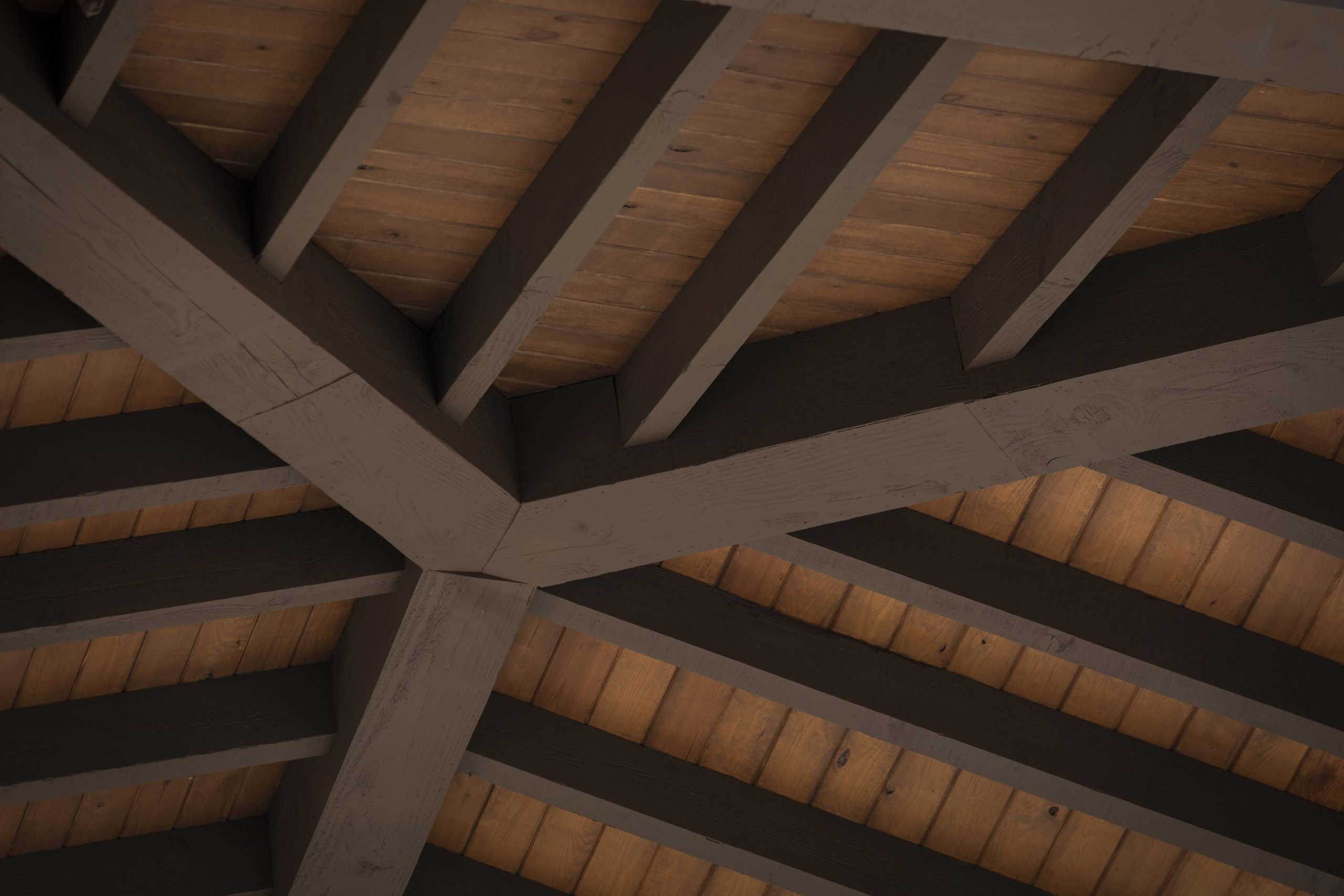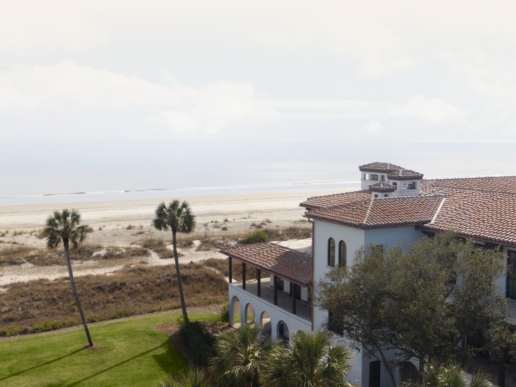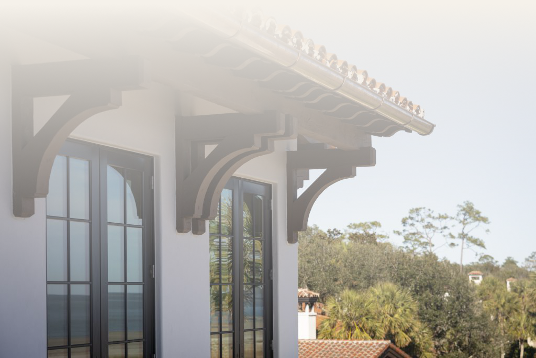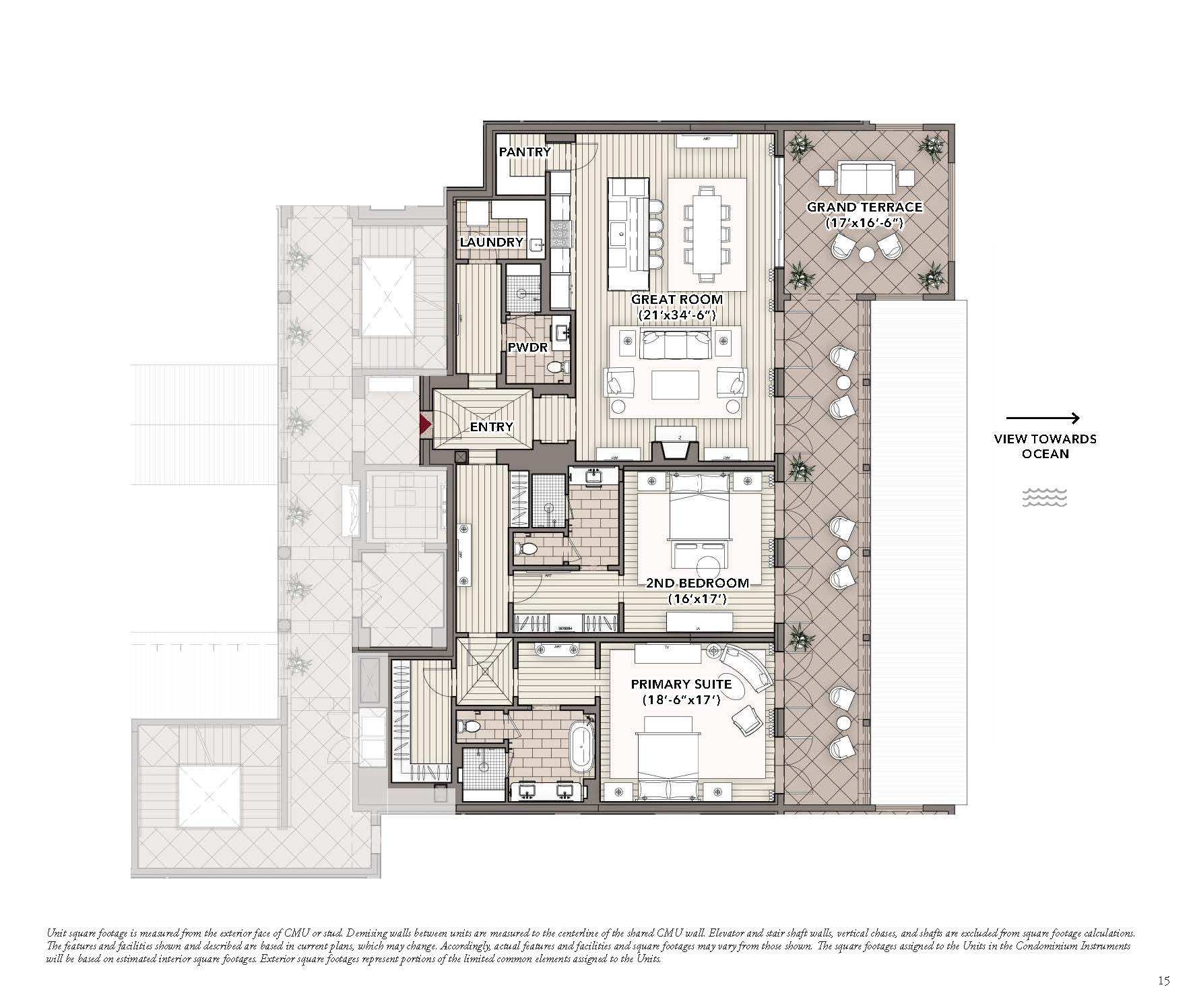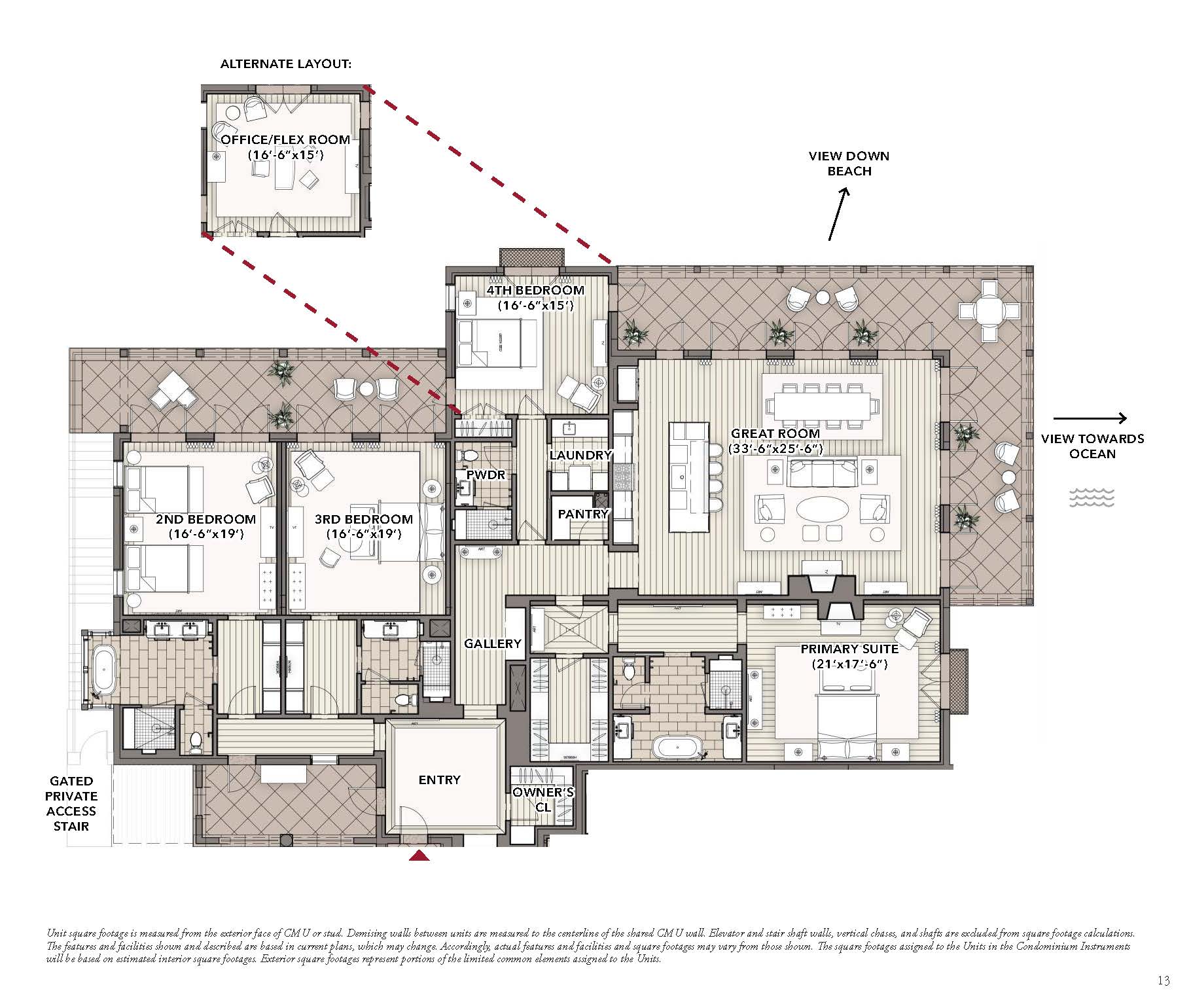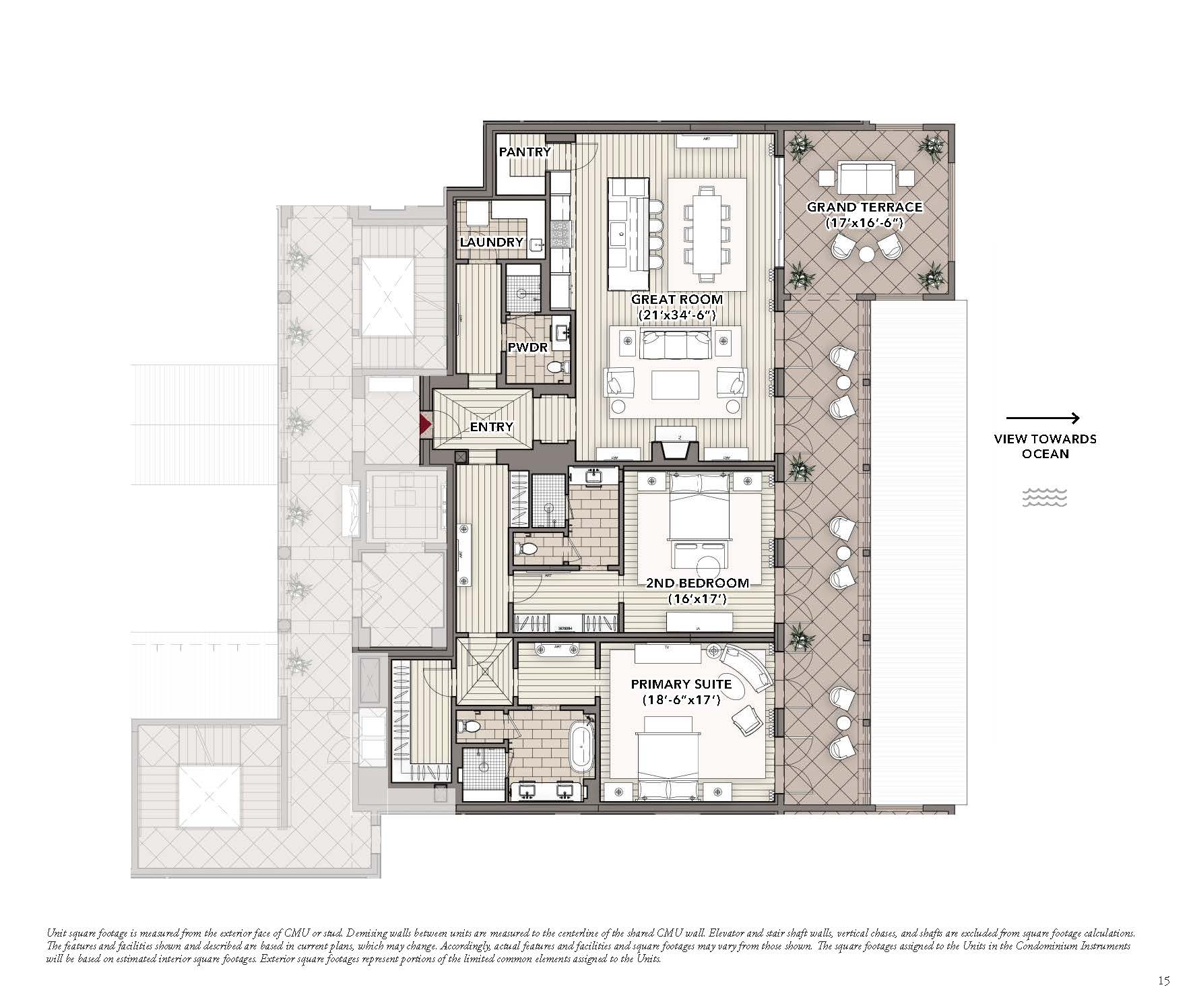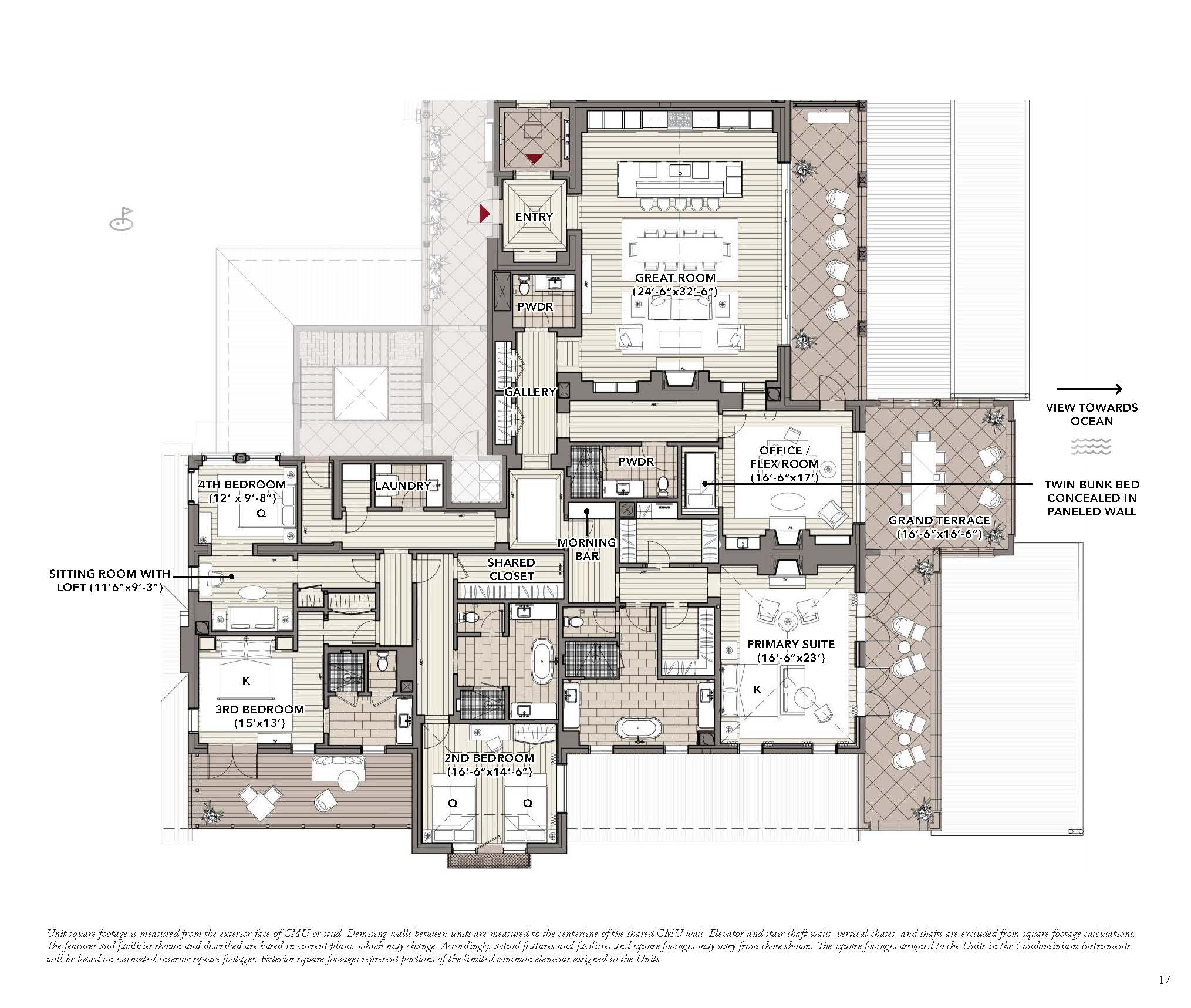
A new style of living is on the horizon.
Welcome to the Ocean Forest Residences.
Introducing a world of unparalleled luxury and exclusivity. Discover the extraordinarily rare opportunity to own oceanfront property on Sea Island beach, where pristine sands and sweeping, unobstructed Atlantic views are waiting right outside your door.
Located adjacent to the Ocean Forest Golf Club clubhouse and down the drive from The Cloister at Sea Island, a Forbes Five-Star destination, immerse yourself in the finest of finishes and indulge in luxurious amenities, including oceanfront leisure and lap pools, poolside cabanas, and a private boardwalk leading you directly onto the beach.
With all the space you need, and none of it you don’t, feel the freedom and ease of single level living in residences that range from 2,673 to 4,635 square feet, each with a private walkout for seamless indoor and outdoor flow.
Newly Constructed Oceanfront Residences
Unobstructed Views of the Beach and Atlantic Ocean
Luxury Finishings and Millwork
Private Boardwalk Beach Access
Residents Only Oceanfront Lap and Leisure Pools with Cabanas and Grill
12 Car Garage (2 spaces per unit)

Available Residences
Stunningly set against a backdrop of lush green grass, golden sea oats, and the beautiful hues of the Atlantic Ocean – the Ocean Forest Residences feature an iconic Mizner-inspired building design. Similar to the Ocean Forest Golf Club clubhouse and The Cloister at Sea Island, this design incorporates traditionally Mediterranean-style elements, such as off-white stucco walls, overlapping tile roofs, and elegantly arched passageways.
Residence — Unit A
4 Bedrooms
3 Bathrooms + 1 Powder Room (with Shower)
Approx. 4,314 SF Int. + 1,212 SF Ext.
- Ocean Front Views
- Open Plan Great Room with Kitchen, Dining, and Living with Gas Fireplace and Hardwood Floors
- Covered Entertaining Terrace with Ocean Views
- High-End Panel Ready Kitchen Appliances Including Gas Range, Convection Wall Oven, Under Counter Wine Refrigerator, Integrated Coffee Maker, Under Counter Ice Machine and Microwave Drawer
- Separate Pantry and Owner’s Closet for Additional Storage
- Option to convert 4th Bedroom to Office or Flex Room with 3-fixture Powder Room Adjacent
- Owners Bedroom Suite with Dual Vanities, Dressing Room, and Terrace
- All Bedrooms with En Suite Baths and Premium Fixtures
Residence — Unit B
4 Bedrooms
3 Bathrooms + 1 Powder Room (with Shower)
Approx. 4,147 SF Int. + 1,412 SF Ext.
- Ocean Front Views
- Open Plan Great Room with Kitchen, Dining, and Living with Gas Fireplace and Hardwood Floors
- Covered Entertaining Terrace with Ocean Views
- High-End Panel Ready Kitchen Appliances Including Gas Range, Convection Wall Oven, Under Counter Wine Refrigerator, Integrated Coffee Maker, Under Counter Ice Machine and Microwave Drawer
- Separate Pantry and Owner’s Closet for Additional Storage
- Option to convert 4th Bedroom to Office or Flex Room with 3-fixture Powder Room Adjacent
- Owners Bedroom Suite with Dual Vanities, Dressing Room, and Terrace
- All Bedrooms with En Suite Baths and Premium Fixtures
Residence — Unit C
2 Bedrooms
2 Bathrooms + 1 Powder Room (with Shower)
Approx. 2,673 SF Int. + 823 SF Ext.
- Ocean Front Views
- Open Plan Great Room with Kitchen, Dining, and Living with Gas Fireplace and Hardwood Floors
- Covered Entertaining Terrace with Ocean Views
- High-End Panel Ready Kitchen Appliances Including Gas Range, Convection Wall Oven, Under Counter Wine Refrigerator, Integrated Coffee Maker, Under Counter Ice Machine and Microwave Drawer
- Separate Pantry and Owner’s Closet for Additional Storage
- Owners Bedroom Suite with Dual Vanities, Dressing Room, and Terrace
- All Bedrooms with En Suite Baths and Premium Fixtures
Residence — Penthouse F
4 Bedrooms
3 Bathrooms + 2 Powder Room (with Shower)
Approx. 4,635 SF Int. + 1,222 SF Ext.
- Ocean Front Views
- Open Plan Great Room with Kitchen, Dining, and Living with Gas Fireplace and Hardwood Floors
- Covered Entertaining Terrace with Ocean Views
- High-End Panel Ready Kitchen Appliances Including Gas Range, Convection Wall Oven, Under Counter Wine Refrigerator, Integrated Coffee Maker, Under Counter Ice Machine and Microwave Drawer
- Owner’s Closet for Additional Storage
- Sitting Room with Lofted Twin Bed
- Owners Bedroom Suite with Morning Bar, Dual Vanities, Dressing Rooms, and Terrace
- All Bedrooms with En Suite Baths and Premium Fixtures and Walk-In Closets
Register Your Interest
Frequently Asked Questions


![LeadingRE_ExHorizontal_White_SmallR[27]](https://www.oceanforestresidences.com/wp-content/uploads/2024/01/LeadingRE_ExHorizontal_White_SmallR27-1.png)
